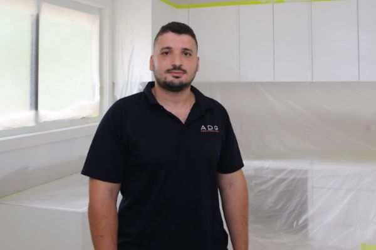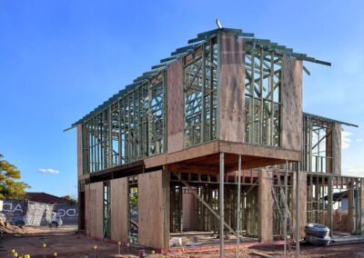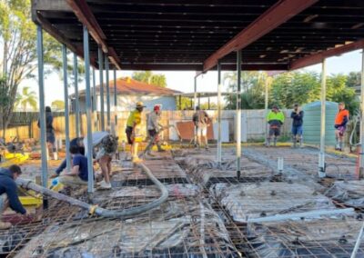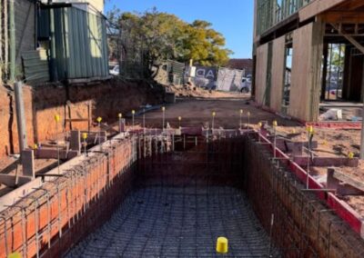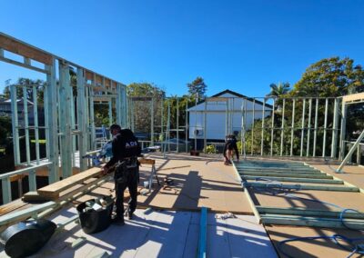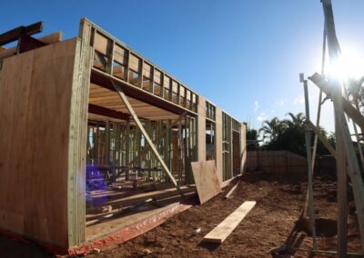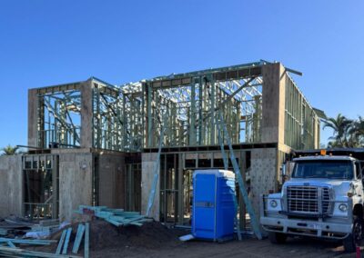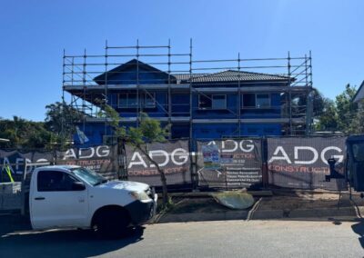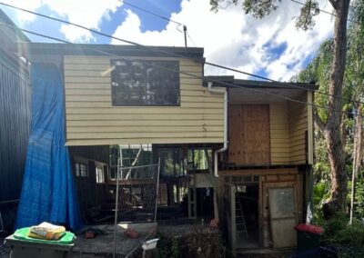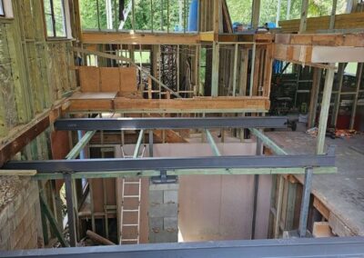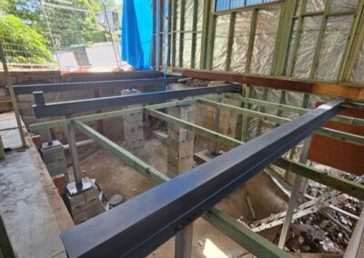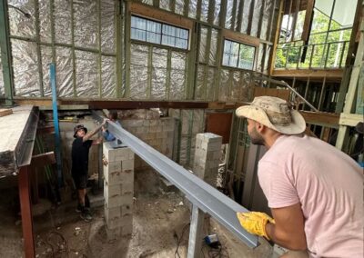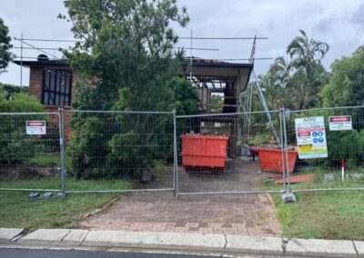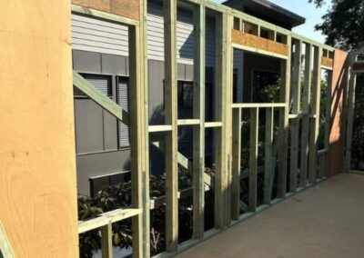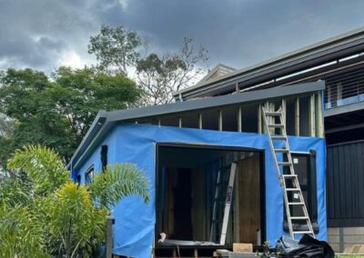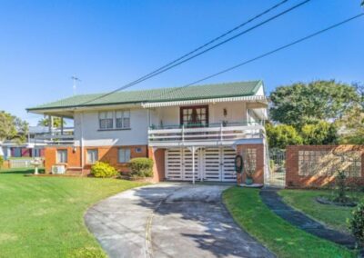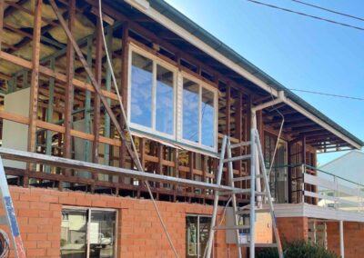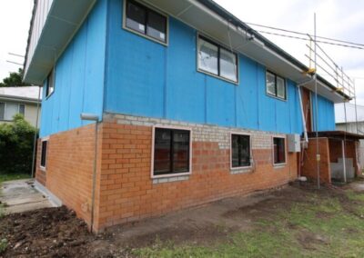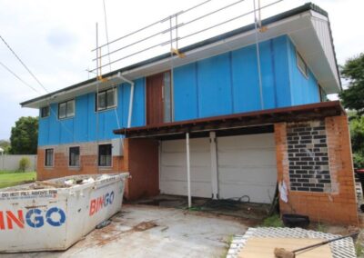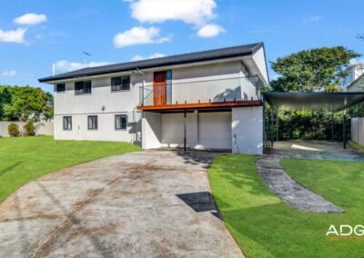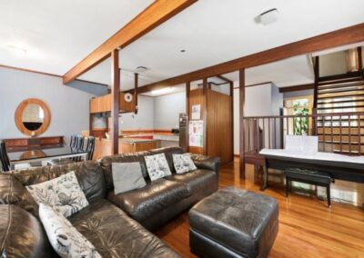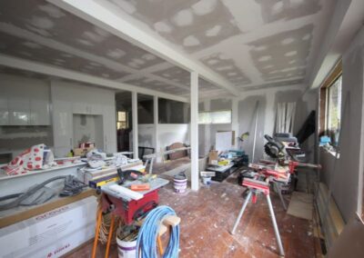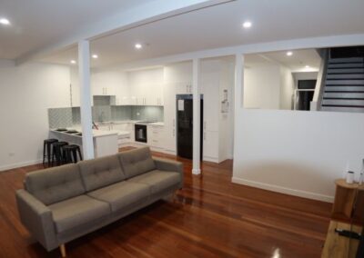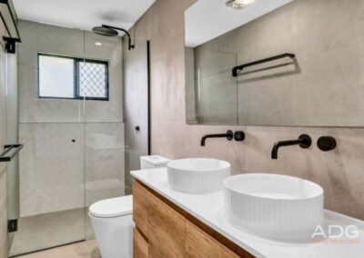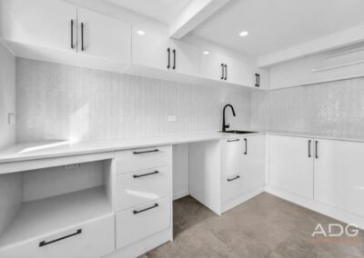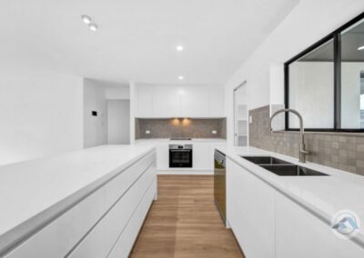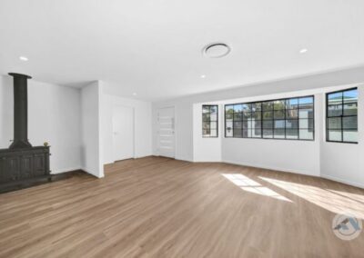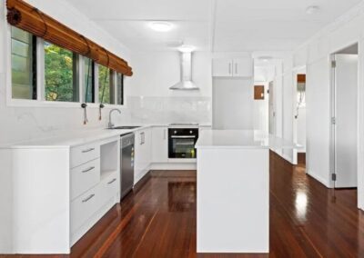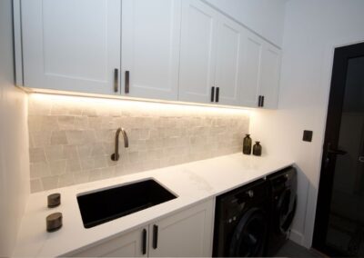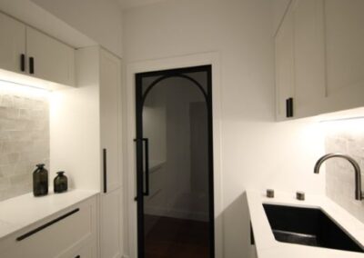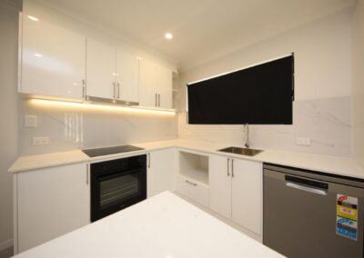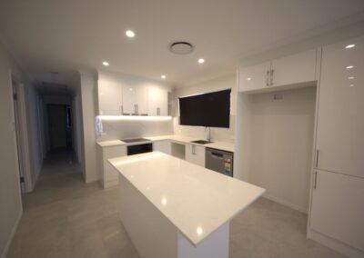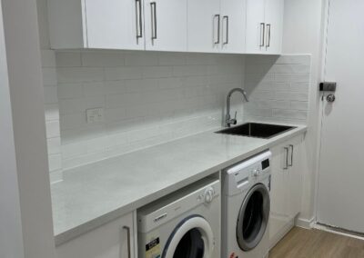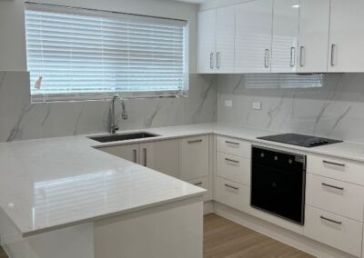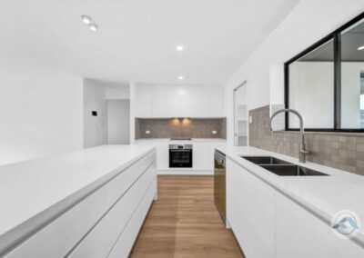House extensions Brisbane
End-to-End Solutions
Quality Craftsmanship
Reliable Finish Times
Direct Builder Engagement
Call Diana To Get A Free Estimate
(07) 3130 0309
House Extensions Brisbane
End-to-End Solutions
Quality Craftsmanship
Reliable Finish Times
Direct Builder Engagement
Call Diana To Get A Free Estimate
(07) 3130 0309
Renovation & house extension builder brisbane
Our Brisbane-based residential building company offers quality home renovations and custom house extensions designed to expand your living space, add value to your property, and tailor your home to fit your life perfectly.
Customised to meet the unique needs and aspirations of each Brisbane homeowner, our service encompasses everything from design, engineering, council approvals and certifications, through to construction and after service support. Whether you’re looking to add bedrooms, expand your kitchen, or simply create an outdoor entertainment area, we’re committed to making your vision a reality with precision and care.
Why Choose us?
- End to End Solutions: Comprehensive home renovation and extension project management from design, engineering, approvals, certification and construction. Minimising stress and simplifying the entire home extension process.
- Quality Craftsmanship: Our team of skilled tradespeople are dedicated to delivering high-quality workmanship. All backed by our 6.5 year structural warranty.
- On-Time Delivery: Our efficient project management and proactive issue resolution ensure timely completion of your home extension project, minimising daily life disruptions.
- Local Family Business: Deal directly with the builder and owners of the business ensuring smooth communication and precise execution
We’re the home extension builders Brisbane trusts for enduring craftsmanship, timeliness, and a comprehensive personalised approach. We turn the vision of your ideal home into a tangible reality. Ready to extend your home, add value to your property, and create your dream home perfectly suited to your lifestyle?
Call today to schedule a 100% complimentary builders consultation and estimate today.
Call Diana To Get A Free Estimate
(07) 3130 0309
Our Renovation & Home Extension Services Brisbane
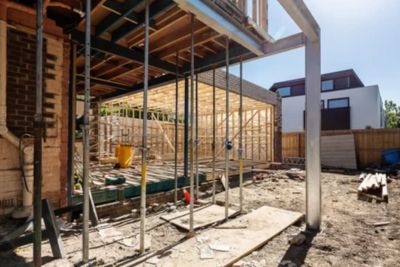
Single Story Extension
Single story extensions are perfect for those who want to expand their living space but don’t want to alter their home’s overall structure. Perfect for adding a larger kitchen, dining, or living rooms. Also presents a great opportunity to create a seamless flow to an outdoor entertainment area. This type of home extension is typically more cost effective than second story extensions.
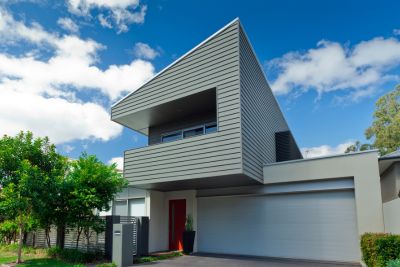
Second Story Extension
Our second story house extensions blend in seamlessly with your existing home’s architectural style. This option is great for adding additional bedrooms, bathrooms or living areas without sacrificing yard space. An excellent option for properties with limited land area and properties with potential to showcase captivating views that enrich your home’s ambiance.
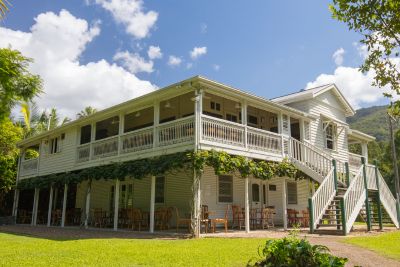
Raise and Build Under
The raise and build under involves lifting the existing house and constructing a new level underneath. It is an excellent choice for those looking to add significant space without expanding outwards, preserving outdoor space and potentially unlocking some million dollar views. This is minimally disruptive to your day to day life enabling home owners to live at their home during large portions of the project.
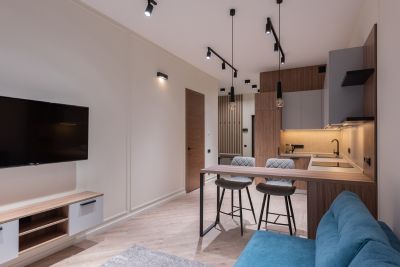
Garage Conversions
Adding an addition to your house can also be done by repurposing an under utilised space such as a garage. A cost effective solution to add a bedroom, home office, or studio. It utilises existing structures, minimising construction costs and day to day disruption. This is a smart option for adding value and functionality with minimal exterior changes.
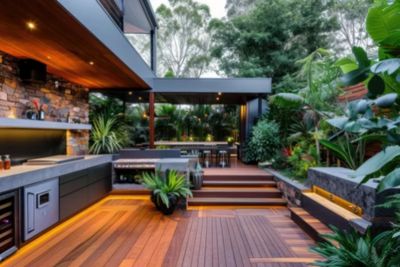
Outdoor Entertainment Areas
As home extension builders in Brisbane we appreciate and understand the lifestyle benefits of a well designed and constructed outdoor entertainment area. We build patios, decks and pergolas that seamlessly integrate into your home creating a seamless transition between indoor and outdoor living, helping you take advantage of the beautiful Brisbane weather all year round.
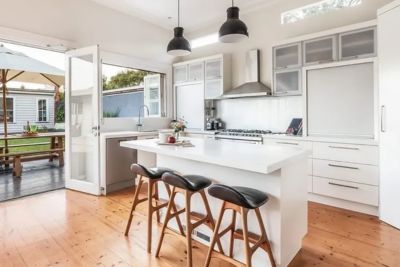
Home Renovations
Most extension projects are coupled with home renovations to the existing home. Whether it be a new kitchen, bathroom, laundry or whole house renovation we’re your one stop shop to design and construct your newly renovated and extended dream home. We handle the entire process from design, engineering, approvals, certification and construction.
Call Diana To Get A Free Estimate
(07) 3130 0309
Don’t get lost in the maze of house extension planning and execution.
Navigating the complexities of design, engineering, approvals, and construction for your house extension can be overwhelming. Without a cohesive, comprehensive service, homeowners often find themselves juggling multiple contractors, leading to confusion, stress, and inevitable project delays.
Seamless End to End House Extensions Solutions
We understand how daunting a home extension project can seem when you’re faced with the prospect of coordinating architects, draughtsmen, builders, dealing with council approvals, organising a building certifier whilst trying to ensure everything runs to schedule. The logistical challenges of managing such a project can turn what should be an exciting improvement to your home into a source of stress and anxiety.
That’s where our unique approach as a one-stop-shop comes in, specifically designed to alleviate these concerns and simplify your entire home extension process. By integrating comprehensive project management services—including design, engineering, approvals, certification, and construction—we minimise stress and streamline the journey from concept to completion.
Key Advantages of Partnering with Us:
End to End Solutions
Our all-encompassing approach ensures that every aspect of your project is handled with expertise, from the initial design phase to the final touches of construction. This not only simplifies the process for you but also maintains consistency and quality throughout.
Quality Craftsmanship
We’re QBCC licensed builders committed to excellence, we guarantee the highest standard of workmanship on every project we undertake. Our confidence in our work is solidified with a 6.5-year structural warranty, providing you with peace of mind long after completion.
Reliable Finish Times
Our reputation for efficient project management, proactive problem-solving, and network of professionals means your home extension will be completed on schedule, minimising the impact on your daily life and letting you enjoy your new space sooner.
Direct Builder Engagment
As a local family-run business, you’ll have the advantage of dealing directly with us, the builders and owners as your one point of contact throughout the entire project. This ensures clear, smooth communication and precise execution of your project, reflecting our commitment to your satisfaction.
Embarking on a home extension is a significant step, and we’re here to make it as seamless and enjoyable as possible. Ready to transform your home without the hassle? Contact us today to start the conversation and see how we can bring your vision to life, stress-free.
Call now to schedule a 100% free builder consultation and estimate
You're In Excellent Hands with ADG
5 Easy steps to a new house extension
Free Consult
Director and owner of the company Alex who is a builder and qualified engineer will meet you onsite to discuss your goals and vision. He’ll provide expert advice and a free estimate of the total cost, expected time frame, and a free concept floor plan for your extension project. This complementary consultation is 100% obligation free.
Design
Depending on the scope of work, engage with our architect or draughtsman who’ll create all necessary design documentation including site plans, external elevations, floor plans, 3D renders, and CAD drawings. We’re dedicated to your satisfaction and will include major revisions until you’re completely satisfied with the final design.
Documents
We streamline the pre-construction process by securing all necessary approvals and conducting essential assessments, including Building Approval (BA), Development Application (DA), soils tests, engineering designs, and coordinating with building certifiers and any associated council fees. Following these steps, we offer a fixed price building quote, ensuring you have a clear and transparent understanding of the costs upfront, allowing for informed decision-making before construction commences.
Construction
We work around your schedule to minimise disruption to your day to day life. Our experienced management team and skilled tradespeople work efficiently to turn your vision into tangible reality, providing weekly project updates to ensure you’re aware of the project’s progress at each step along the way. All work is signed off by an independent building certifier and backed by our workmanship warranty for added peace of mind.
Enhanced Lifestyle
Unveil the transformation of your home with the new house extension perfectly tailored to suit your lifestyle. Embrace the added comfort, space, and functionality, enhanced living quality and boosted property value. With our 6.5-year warranty, relax and enjoy your home’s upgrade, knowing it’s built to last.
Call Diana To Get A Free Estimate
(07) 3130 0309
8 Benefits of Home Extensions
Increase Property Value
Significantly increase the market value of your property. This is particularly beneficial if you plan to sell or refinance your home. Added space and improved functionality from the home extension can make your home more attractive to potential buyers.
Avoid Relocating
If you love your current home’s location—perhaps due to school catchment areas, community ties, or proximity to work—an extension means you can enjoy a larger living space without having to leave a beloved neighbourhood.
Added space and comfort
A Brisbane home extension adds valuable square meterage to your home. Whether you need additional bedrooms, a larger kitchen, or a dedicated home office, an extension provides the space to accommodate your lifestyle.
Improved Lifestyle
By adding space and potentially modernising parts of your home, an extension can significantly enhance your living experience. This could mean more natural light with a sunroom addition, better outdoor access with a kitchen-dining extension that opens onto a deck, or simply more room for your family to grow.
Flexibility
Extensions are incredibly versatile, offering solutions like creating rental income opportunities (e.g., a self-contained flat), accommodating multi-generational living, or providing dedicated spaces for hobbies and entertainment.
Customisation
Extensions offer the opportunity to tailor your living environment to your exact specifications. Unlike moving to a new home, which might not meet all your criteria, extending allows you to design your space exactly how you want it.
Cost Effectiveness
Compared to the costs associated with selling, buying and moving to a larger home, extending your current home can be a more economical way to gain extra space.
Energy Efficiency
Modern building standards and materials mean that new extensions can be far more energy-efficient than older parts of your home. This gives you the chance to reduce your carbon footprint and energy bills.
Home Extension FAQs
How much does a house extension cost?
Whilst we often get asked about how much it costs to extend a house in Brisbane? The truth is home extension prices can vary widely depending on several factors including the size and type of the extension, the quality of materials and finishes chosen, and the complexity of the extension project. However, to give you a general idea on the price of house extensions in brisbane here are some rough guidelines:
Basic Extensions: For more straightforward and modest extensions, such as adding an extra bedroom, prices might start from around $1,500 to $2,500 per square metre.
Mid-Range Extensions: For extensions that involve more significant construction, including multiple rooms, improved materials, and customised designs (such as a standard kitchen or bathroom addition), house extension costs can range from approximately $2,500 to $4,000 per square metre.
High-End Extensions: For high-quality extensions with premium finishes, bespoke designs, and potentially complex architectural features (like adding a second story or extensive structural changes), prices can escalate to $4,000 or more per square metre.
It’s also important to factor in additional costs such as design and engineering fees, council approvals, and potential landscaping changes. Given these variables, a small extension could cost from $50,000 to $100,000, while more substantial extensions and renovations could easily exceed $250,000.
For a more accurate estimate of the cost of a house extension at your property the best solution would be to schedule a 100% free builders consultation and estimate with us by calling us or filling out a consult form.
How much value does adding a house extension add?
Well designed and constructed home extensions can add significant value to your property. According to Realestate.com.au, in some cases adding as much as 60% to the value of a property. However the exact increase in property value is tied to a host of a number of factors including the local property market, quality of construction, design and aesthetics, functionality, and of course the scope of the extension. Many of our clients experience that extending their home actually results in a net increase in value even after taking out all costs associated with the extension and renovation project.
What is the process of getting a house extension?
Generally, the process of getting a house extension involves several steps, starting with the initial concept and planning stages this is usually done by engaging an architect or draughtsperson depending on the scope of works required.
Then those designs are taken to a structural engineer who will provide engineering designs based on the designs. Upon obtaining those engineering designs the homeowner will engage one or multiple builders to provide a quote to construct the project.
The next phase involves navigating the maze of building approvals and development applications, a task that can be both time-consuming and complex. The homeowner will then go to council to submit the necessary documents and obtain a DA (development application) from the council. The homeowner will also engage a private building certifier to conduct a BA (building approval) based on the documents obtained in the previous steps.
Once approvals are obtained, the construction phase begins, culminating in the final inspection and certification of the extension from the private building certifier.
Throughout this process, homeowners often face the challenge of managing multiple contractors, adhering to budgets, and dealing with the disruptions to their daily lives.
Our Easier Solution:
We simplify this entire process for you, offering a seamless journey from design all the way through to completion. Here’s how we do it:
1. Free Builder Consultation & Estimate
The process begins with a personal consultation with Alex, our director, builder, and also qualified engineer. He’ll provide expert advice, a free estimate of the total cost, expected timeframe, and a concept floor plan specifically tailored to your extension project.
2. Design
Our team, including skilled architects and draughtsmen, create all necessary design documentation. We’re completely committed to your satisfaction, offering major revisions until the final design meets your approval.
3. Documents
We handle the intricate pre-construction phase, securing all essential approvals and conducting necessary assessments. You’ll receive a fixed price building quote, offering transparency and allowing informed decisions before any work starts.
4. Construction
Our experienced team works diligently, ensuring minimal disruption to your daily life. We provide weekly updates, maintaining open lines of communication throughout the project. The work is completed to the highest standards, backed by a 6.5-year warranty for your peace of mind.
5. Experience An Enhanced Lifestyle
Step into your newly extended home, designed and built to reflect your lifestyle. Enjoy the added space, comfort, and functionality, along with the reassurance of our comprehensive warranty.
Choosing us as your Brisbane home extension partner means opting for an easier, more streamlined, stress free, and timely extension process. We take care of all aspects, letting you enjoy the journey to enhancing your home and lifestyle without the usual stress and complexities.
Call today and schedule a free onsite consultation and estimate with Alex, our director, builder, and qualified engineer.
How long does a house extension take?
The duration of a house extension project can vary significantly based on several factors, including the size and complexity of the extension, planning and approval processes, and the efficiency of the construction team. Here’s a general guideline on timelines:
Planning and Design Phase
1 to 2 months: This initial stage involves consultations with architects or designers, drafting preliminary designs, and making any necessary revisions to reach the final plans for the extension.
Approval Process
1 to 2 months: Obtaining Building Approval (BA) and Development Approval (DA), if required, involves submitting detailed plans to local authorities and possibly addressing any concerns they might have. This timeline can vary based on the local council’s workload and the specifics of the project.
Construction Phase
3 to 6 months (or more): The actual construction of a small to medium extension might take anywhere from three to six months. Larger or more complex extensions, such as adding a second story, could take longer, potentially 6 to 12 months.
Finishing Touches
1 to 4 weeks: After the main construction is complete, additional time is needed for finishing works, including painting, installing fixtures and fittings, and final inspections.
Total Duration
For a straightforward, small-scale extension, the entire process from design to completion might take around 6 to 9 months.
For larger, more complex projects, the total duration could extend to 12 months or more.
Do I need council approval for a house extension?
Whether you need council approval for a house extension largely depends on the type and scale of the project and Brisbane City Council regulations. Certain types of extensions and renovations require approval from the local council or a building certifier to ensure they comply with the Building Code of Australia and any relevant local planning schemes.
When Council Approval is Typically Required:
Significant Changes to the Structure: If the extension alters the building’s footprint, height, or structural integrity, council approval is likely necessary.
Heritage Listings: Properties listed as heritage or located in heritage conservation areas may have restrictions on alterations and will usually require council approval for extensions.
Impact on Neighbors: Extensions that could potentially impact neighbouring properties (e.g., blocking views, reducing privacy, or changing the local character) often need to go through a development approval (DA) process.
Zoning Regulations: The property’s zoning can affect the types of developments allowed. Extensions that contravene zoning rules will need approval and possibly a zoning variance or exception.
Environmental Factors: Projects in areas with environmental sensitivities, like flood zones or areas prone to bushfires, typically require approval to ensure they meet specific building standards.
When You Might Not Need Council Approval
Some minor renovations and extensions may fall under ‘exempt development’ categories, which do not require formal approval if they meet specific criteria, such as size, location, and impact. These are typically minor works that have minimal environmental impact and comply with all relevant planning rules.
In summary, while not all house extensions require council approval, most do, especially those that significantly alter the property. Starting with a clear understanding of local regulations and requirements can help ensure your extension project proceeds smoothly.
To get a clearer idea of whether you need approval from Brisbane City Council the easiest solution would be to simply book in a 100% free builders consultation and estimate with Alex, our director, builder, and qualified engineer.
Is it more expensive to extend up or out?
Certainly! When considering house extensions, particularly in the context of the iconic Queenslander homes, the “raise and build under” strategy is a popular option alongside traditional outward or upward extensions. Here’s how these options compare in terms of cost, including the specific considerations for Queenslander homes:
Extending Outward
Outward extensions, or single story house extensions involve expanding the house horizontally, adding rooms or spaces on the same level. This option is often less costly than building up because it typically doesn’t require extensive modifications to the existing structure or foundation, depending on the nature of the land and design.
Extending Upward
Adding a second story extension or extending upwards generally incurs higher costs. For any home, this involves significant structural assessments to ensure the existing foundations and structure can support the additional weight. This process can include reinforcing the current foundation and structure, which adds to the complexity and cost. For Queenslander homes, which often feature lightweight, timber-framed construction, the evaluation of structural integrity becomes crucial.
Raise and Build Under
The “raise and build under” strategy sometimes referred to as Queenslander extensions is somewhat unique to Queenslander homes and involves lifting the existing structure to create new living space underneath. This approach leverages the typical Queenslander design, which is already elevated on stumps, making it somewhat easier and cost-effective to raise compared to adding a second story. However, it still involves significant work, including restumping and ensuring the home is securely supported at a higher level, followed by the construction of new living areas underneath.
This method can be a cost-effective way to add significant space without the need for extensive foundation work that a traditional upward extension requires. It’s particularly appealing for Queenslander homes due to their adaptability to being raised. However, the cost-effectiveness compared to outward extensions depends on several factors, including the condition of the existing structure, the extent of the new space required underneath, and any specific design considerations or constraints related to the property.
Summary
While extending outwards is generally less expensive due to fewer structural alterations, the “raise and build under” strategy offers a uniquely appealing option for Queenslander homes, potentially providing a more cost-effective solution than building upwards. Each extension type has its advantages and considerations, and the best choice will depend on the homeowner’s needs, budget, and the specific characteristics of the property.
Is it worth putting an extension on my house?
Deciding whether to add an extension to your house involves weighing several factors, including your personal needs, the financial implications, and the potential impact on your property’s value.
Here are some key considerations to help you determine if a house extension is worth it for you:
Personal and Lifestyle Benefits
Increased Space: If your family is growing or your needs are changing, an extension can provide the additional space you require without the need to move to a new house.
Improved Functionality: An extension can allow you to redesign your living space to better suit your lifestyle, whether it’s adding an open-plan kitchen, an extra bedroom, or a home office.
Enhanced Quality of Life: More space and a layout tailored to your preferences can significantly improve your daily living experience.
Financial Considerations
Cost vs. Benefit: Evaluate the cost of the extension compared to the value it adds to your home. In many cases, a well-designed extension can increase a property’s market value by more than the cost of the project.
Market Factors: Consider the current real estate market in your area. In high-demand locations, the added value from an extension can be substantial.
Alternative Costs: Compare the cost of extending to the expenses associated with moving to a larger home, such as stamp duty, agent fees, and moving costs. Extending might be more cost-effective.
Impact on Property Value
Appraisal Increase: A well-planned and executed extension can significantly raise your home’s market value, making it a good investment for the future.
Market Appeal: Extensions that add universally desirable features, like extra bedrooms or living space, can make your home more attractive to potential buyers if you decide to sell.
Potential Downsides
Overcapitalising: There’s a risk of spending more on the extension than the value it adds, especially in less favourable market conditions or if the extension is highly personalised.
Disruption: Construction can be disruptive to your daily life, so consider whether you’re prepared for the short-term impact.
Regulatory Hurdles: Navigating the planning and approval process can be challenging and time-consuming. However we take care of this entire process on your behalf making this process seamless and stress free for our clients.
Making the Decision
Ultimately, whether an extension is worth it depends on your specific circumstances and goals. If the extension will significantly improve your quality of life and you plan to stay in your home for many years, it may be well worth the investment. Financially, it’s important to conduct thorough research and possibly consult with real estate and construction professionals to make an informed decision that aligns with your long-term plans.
Do I need to move out during a house extension project?
Whether you need to move out during a home extension largely depends on the scope and nature of the project, as well as your personal tolerance for mess, noise and general disruption. Here are some factors to consider:
Nature of the Extension
Minor Extensions: For smaller projects, like adding a single room or converting a garage, you might not need to move out. These can often be managed with minimal disruption to your daily life.
Major Extensions: For larger extensions, especially those that involve significant structural changes, such as adding a second story or a comprehensive “raise and build under” project in Queenslander homes, living on-site might become too challenging due to noise, dust, and lack of essential services (e.g., bathroom, kitchen).
Safety and Accessibility: Construction sites can be hazardous, especially for children and pets. If significant parts of your home will be exposed to the elements or if utilities will be frequently disconnected, moving out might be safer and more convenient.
Duration of the Project
The length of time the project will take can also influence your decision. Short-term projects (a few weeks) might be tolerable, but longer projects (several months) could prove too disruptive for comfortable living.
Personal Comfort and Tolerance
Living through a renovation can be stressful due to noise, dust, and general disruption. Your ability to adapt to these conditions without significantly impacting your quality of life is a personal consideration.
Financial Considerations
Moving out has associated costs, whether you rent another property or stay in a hotel. Weighing these costs against the inconvenience of staying may influence your decision. Some homeowners choose to time their extensions with planned vacations or staying with family to mitigate these costs.
Project Management
Some builders might prefer you to move out to expedite the construction process, as it can be easier to work without having to accommodate the daily routines of the occupants. This could potentially shorten the project timeline. However we take a flexible approach and work with our clients needs and preferences to suit them. Sometimes clients wish to take a try it out for a few weeks approach which is fine with us.
Conclusion
Ultimately, the decision to stay or move out during an extension project is personal and depends on various factors including the project’s complexity, your personal circumstances, and how the construction will impact your daily life.
How much does a house extension cost?
Whilst we often get asked about how much it costs to extend a house in Brisbane? The truth is home extension prices can vary widely depending on several factors including the size and type of the extension, the quality of materials and finishes chosen, and the complexity of the extension project. However, to give you a general idea on the price of house extensions in brisbane here are some rough guidelines:
Basic Extensions: For more straightforward and modest extensions, such as adding an extra bedroom, prices might start from around $1,500 to $2,500 per square metre.
Mid-Range Extensions: For extensions that involve more significant construction, including multiple rooms, improved materials, and customised designs (such as a standard kitchen or bathroom addition), house extension costs can range from approximately $2,500 to $4,000 per square metre.
High-End Extensions: For high-quality extensions with premium finishes, bespoke designs, and potentially complex architectural features (like adding a second story or extensive structural changes), prices can escalate to $4,000 or more per square metre.
It’s also important to factor in additional costs such as design and engineering fees, council approvals, and potential landscaping changes. Given these variables, a small extension could cost from $50,000 to $100,000, while more substantial extensions and renovations could easily exceed $250,000.
For a more accurate estimate of the cost of a house extension at your property the best solution would be to schedule a 100% free builders consultation and estimate with us by calling us or filling out a consult form.
How much value does adding a house extension add?
Well designed and constructed home extensions can add significant value to your property. According to Realestate.com.au, in some cases adding as much as 60% to the value of a property. However the exact increase in property value is tied to a host of a number of factors including the local property market, quality of construction, design and aesthetics, functionality, and of course the scope of the extension. Many of our clients experience that extending their home actually results in a net increase in value even after taking out all costs associated with the extension and renovation project.
What is the process of getting a house extension?
Generally, the process of getting a house extension involves several steps, starting with the initial concept and planning stages this is usually done by engaging an architect or draughtsperson depending on the scope of works required.
Then those designs are taken to a structural engineer who will provide engineering designs based on the designs. Upon obtaining those engineering designs the homeowner will engage one or multiple builders to provide a quote to construct the project.
The next phase involves navigating the maze of building approvals and development applications, a task that can be both time-consuming and complex. The homeowner will then go to council to submit the necessary documents and obtain a DA (development application) from the council. The homeowner will also engage a private building certifier to conduct a BA (building approval) based on the documents obtained in the previous steps.
Once approvals are obtained, the construction phase begins, culminating in the final inspection and certification of the extension from the private building certifier.
Throughout this process, homeowners often face the challenge of managing multiple contractors, adhering to budgets, and dealing with the disruptions to their daily lives.
Our Easier Solution:
We simplify this entire process for you, offering a seamless journey from design all the way through to completion. Here’s how we do it:
1. Free Builder Consultation & Estimate
The process begins with a personal consultation with Alex, our director, builder, and also qualified engineer. He’ll provide expert advice, a free estimate of the total cost, expected timeframe, and a concept floor plan specifically tailored to your extension project.
2. Design
Our team, including skilled architects and draughtsmen, create all necessary design documentation. We’re completely committed to your satisfaction, offering major revisions until the final design meets your approval.
3. Documents
We handle the intricate pre-construction phase, securing all essential approvals and conducting necessary assessments. You’ll receive a fixed price building quote, offering transparency and allowing informed decisions before any work starts.
4. Construction
Our experienced team works diligently, ensuring minimal disruption to your daily life. We provide weekly updates, maintaining open lines of communication throughout the project. The work is completed to the highest standards, backed by a 6.5-year warranty for your peace of mind.
5. Experience An Enhanced Lifestyle
Step into your newly extended home, designed and built to reflect your lifestyle. Enjoy the added space, comfort, and functionality, along with the reassurance of our comprehensive warranty.
Choosing us as your Brisbane home extension partner means opting for an easier, more streamlined, stress free, and timely extension process. We take care of all aspects, letting you enjoy the journey to enhancing your home and lifestyle without the usual stress and complexities.
Call today and schedule a free onsite consultation and estimate with Alex, our director, builder, and qualified engineer.
How long does a house extension take?
The duration of a house extension project can vary significantly based on several factors, including the size and complexity of the extension, planning and approval processes, and the efficiency of the construction team. Here’s a general guideline on timelines:
Planning and Design Phase
1 to 2 months: This initial stage involves consultations with architects or designers, drafting preliminary designs, and making any necessary revisions to reach the final plans for the extension.
Approval Process
1 to 2 months: Obtaining Building Approval (BA) and Development Approval (DA), if required, involves submitting detailed plans to local authorities and possibly addressing any concerns they might have. This timeline can vary based on the local council’s workload and the specifics of the project.
Construction Phase
3 to 6 months (or more): The actual construction of a small to medium extension might take anywhere from three to six months. Larger or more complex extensions, such as adding a second story, could take longer, potentially 6 to 12 months.
Finishing Touches
1 to 4 weeks: After the main construction is complete, additional time is needed for finishing works, including painting, installing fixtures and fittings, and final inspections.
Total Duration
For a straightforward, small-scale extension, the entire process from design to completion might take around 6 to 9 months.
For larger, more complex projects, the total duration could extend to 12 months or more.
Do I need council approval for a house extension?
Whether you need council approval for a house extension largely depends on the type and scale of the project and Brisbane City Council regulations. Certain types of extensions and renovations require approval from the local council or a building certifier to ensure they comply with the Building Code of Australia and any relevant local planning schemes.
When Council Approval is Typically Required:
Significant Changes to the Structure: If the extension alters the building’s footprint, height, or structural integrity, council approval is likely necessary.
Heritage Listings: Properties listed as heritage or located in heritage conservation areas may have restrictions on alterations and will usually require council approval for extensions.
Impact on Neighbors: Extensions that could potentially impact neighbouring properties (e.g., blocking views, reducing privacy, or changing the local character) often need to go through a development approval (DA) process.
Zoning Regulations: The property’s zoning can affect the types of developments allowed. Extensions that contravene zoning rules will need approval and possibly a zoning variance or exception.
Environmental Factors: Projects in areas with environmental sensitivities, like flood zones or areas prone to bushfires, typically require approval to ensure they meet specific building standards.
When You Might Not Need Council Approval
Some minor renovations and extensions may fall under ‘exempt development’ categories, which do not require formal approval if they meet specific criteria, such as size, location, and impact. These are typically minor works that have minimal environmental impact and comply with all relevant planning rules.
In summary, while not all house extensions require council approval, most do, especially those that significantly alter the property. Starting with a clear understanding of local regulations and requirements can help ensure your extension project proceeds smoothly.
To get a clearer idea of whether you need approval from Brisbane City Council the easiest solution would be to simply book in a 100% free builders consultation and estimate with Alex, our director, builder, and qualified engineer.
Is it more expensive to extend up or out?
Certainly! When considering house extensions, particularly in the context of the iconic Queenslander homes, the “raise and build under” strategy is a popular option alongside traditional outward or upward extensions. Here’s how these options compare in terms of cost, including the specific considerations for Queenslander homes:
Extending Outward
Outward extensions, or single story house extensions involve expanding the house horizontally, adding rooms or spaces on the same level. This option is often less costly than building up because it typically doesn’t require extensive modifications to the existing structure or foundation, depending on the nature of the land and design.
Extending Upward
Adding a second story extension or extending upwards generally incurs higher costs. For any home, this involves significant structural assessments to ensure the existing foundations and structure can support the additional weight. This process can include reinforcing the current foundation and structure, which adds to the complexity and cost. For Queenslander homes, which often feature lightweight, timber-framed construction, the evaluation of structural integrity becomes crucial.
Raise and Build Under
The “raise and build under” strategy sometimes referred to as Queenslander extensions is somewhat unique to Queenslander homes and involves lifting the existing structure to create new living space underneath. This approach leverages the typical Queenslander design, which is already elevated on stumps, making it somewhat easier and cost-effective to raise compared to adding a second story. However, it still involves significant work, including restumping and ensuring the home is securely supported at a higher level, followed by the construction of new living areas underneath.
This method can be a cost-effective way to add significant space without the need for extensive foundation work that a traditional upward extension requires. It’s particularly appealing for Queenslander homes due to their adaptability to being raised. However, the cost-effectiveness compared to outward extensions depends on several factors, including the condition of the existing structure, the extent of the new space required underneath, and any specific design considerations or constraints related to the property.
Summary
While extending outwards is generally less expensive due to fewer structural alterations, the “raise and build under” strategy offers a uniquely appealing option for Queenslander homes, potentially providing a more cost-effective solution than building upwards. Each extension type has its advantages and considerations, and the best choice will depend on the homeowner’s needs, budget, and the specific characteristics of the property.
Is it worth putting an extension on my house?
Deciding whether to add an extension to your house involves weighing several factors, including your personal needs, the financial implications, and the potential impact on your property’s value.
Here are some key considerations to help you determine if a house extension is worth it for you:
Personal and Lifestyle Benefits
Increased Space: If your family is growing or your needs are changing, an extension can provide the additional space you require without the need to move to a new house.
Improved Functionality: An extension can allow you to redesign your living space to better suit your lifestyle, whether it’s adding an open-plan kitchen, an extra bedroom, or a home office.
Enhanced Quality of Life: More space and a layout tailored to your preferences can significantly improve your daily living experience.
Financial Considerations
Cost vs. Benefit: Evaluate the cost of the extension compared to the value it adds to your home. In many cases, a well-designed extension can increase a property’s market value by more than the cost of the project.
Market Factors: Consider the current real estate market in your area. In high-demand locations, the added value from an extension can be substantial.
Alternative Costs: Compare the cost of extending to the expenses associated with moving to a larger home, such as stamp duty, agent fees, and moving costs. Extending might be more cost-effective.
Impact on Property Value
Appraisal Increase: A well-planned and executed extension can significantly raise your home’s market value, making it a good investment for the future.
Market Appeal: Extensions that add universally desirable features, like extra bedrooms or living space, can make your home more attractive to potential buyers if you decide to sell.
Potential Downsides
Overcapitalising: There’s a risk of spending more on the extension than the value it adds, especially in less favourable market conditions or if the extension is highly personalised.
Disruption: Construction can be disruptive to your daily life, so consider whether you’re prepared for the short-term impact.
Regulatory Hurdles: Navigating the planning and approval process can be challenging and time-consuming. However we take care of this entire process on your behalf making this process seamless and stress free for our clients.
Making the Decision
Ultimately, whether an extension is worth it depends on your specific circumstances and goals. If the extension will significantly improve your quality of life and you plan to stay in your home for many years, it may be well worth the investment. Financially, it’s important to conduct thorough research and possibly consult with real estate and construction professionals to make an informed decision that aligns with your long-term plans.
Do I need to move out during a house extension project?
Whether you need to move out during a home extension largely depends on the scope and nature of the project, as well as your personal tolerance for mess, noise and general disruption. Here are some factors to consider:
Nature of the Extension
Minor Extensions: For smaller projects, like adding a single room or converting a garage, you might not need to move out. These can often be managed with minimal disruption to your daily life.
Major Extensions: For larger extensions, especially those that involve significant structural changes, such as adding a second story or a comprehensive “raise and build under” project in Queenslander homes, living on-site might become too challenging due to noise, dust, and lack of essential services (e.g., bathroom, kitchen).
Safety and Accessibility: Construction sites can be hazardous, especially for children and pets. If significant parts of your home will be exposed to the elements or if utilities will be frequently disconnected, moving out might be safer and more convenient.
Duration of the Project
The length of time the project will take can also influence your decision. Short-term projects (a few weeks) might be tolerable, but longer projects (several months) could prove too disruptive for comfortable living.
Personal Comfort and Tolerance
Living through a renovation can be stressful due to noise, dust, and general disruption. Your ability to adapt to these conditions without significantly impacting your quality of life is a personal consideration.
Financial Considerations
Moving out has associated costs, whether you rent another property or stay in a hotel. Weighing these costs against the inconvenience of staying may influence your decision. Some homeowners choose to time their extensions with planned vacations or staying with family to mitigate these costs.
Project Management
Some builders might prefer you to move out to expedite the construction process, as it can be easier to work without having to accommodate the daily routines of the occupants. This could potentially shorten the project timeline. However we take a flexible approach and work with our clients needs and preferences to suit them. Sometimes clients wish to take a try it out for a few weeks approach which is fine with us.
Conclusion
Ultimately, the decision to stay or move out during an extension project is personal and depends on various factors including the project’s complexity, your personal circumstances, and how the construction will impact your daily life.
Contact Us
(07) 3130 0309







